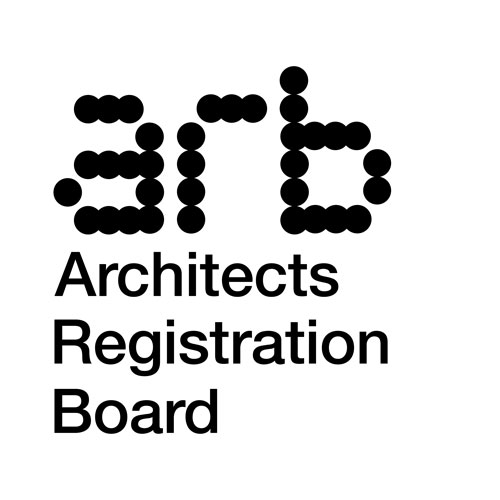Planning Submitted for Student Accommodation in Dundee
Following close collaboration with client SCODD Ltd and clients agent Howell Goodfellow. We are delighted to see planning has been submitted to redevelop the former Dundee college on Constitution Road into high quality student accommodation.
For many years, 30 Constitution Road was affectionately known as ‘the Conshy’. Built between 1966 and 1969, the building was occupied by Dundee College from 1970 to 2003.
The building consists of two ‘towers’ of 9 storeys to the East, and 5 storeys to the West. Each tower was used for classrooms (including a purpose built lecture theatre in the bottom of the East tower) with all communal areas including a cafeteria and gymnasium being located on the ground floor to link the two towers.
At the turn of the century, the building was in dire need of refurbishment and the building was outdated and ill-suited to the needs of students. The college decided to vacate in 2003. Since that time, the building has continued to deteriorate considerably. It is now in a very poor state of repair and unfortunately regularly attracts anti social behaviour ranging from petty vandalism to drug abuse.
The proposal will redevelop the site to create high quality student accommodation with car parking and covered cycle parking facilities. Pedestrian access routes into and throughout the site have been carefully considered as part of the design of the scheme to ensure safe pedestrian movements in the first instance and connectivity and integration to constitution road and surrounding area.
The design, construction, materiality and colour palette of the buildings has been carefully considered to ensure that the scheme is both high quality in its appearance and contextually appropriate to its setting and location. To ensure a contextually appropriate scheme the design proposes to celebrate and intelligently incorporate the original
Architecture of the structure by cleaning and restoring the existing concrete frame and making this a key focal point of the design philosophy. New life will be breathed into the existing facades via a substantial refurbishment utilising high quality glazing and contemporary rainscreen panels. Elements of the existing structure with intrinsic value will be retained, creating a sustainable future for the disused former college.
New extensive hard and soft landscaping provision has been designed to ensure the site retains an aesthetic outlook and to protect and enhance the visual impact around the existing landscaping on the site. Hard landscaping will be constructed in tarmacadam and decorative permeable block paving.



