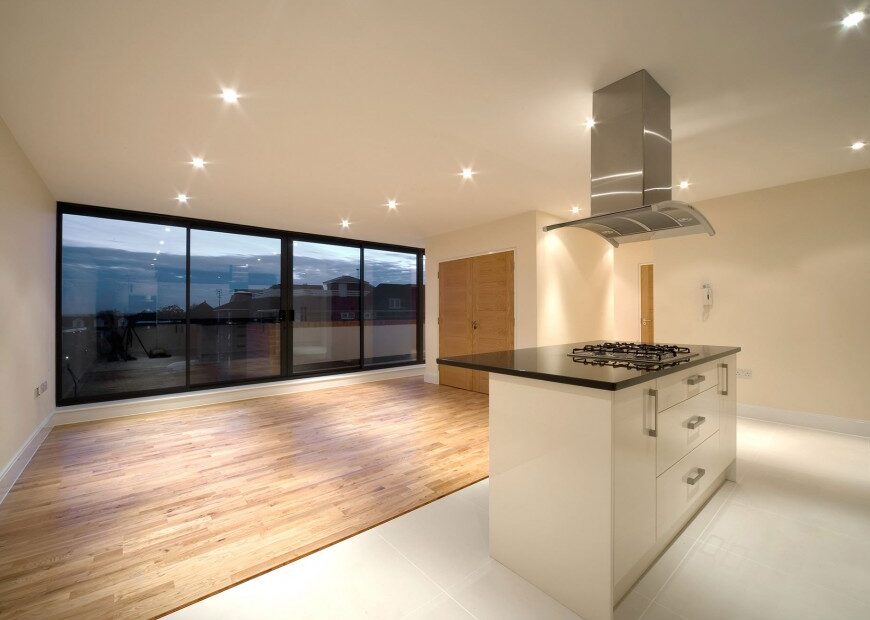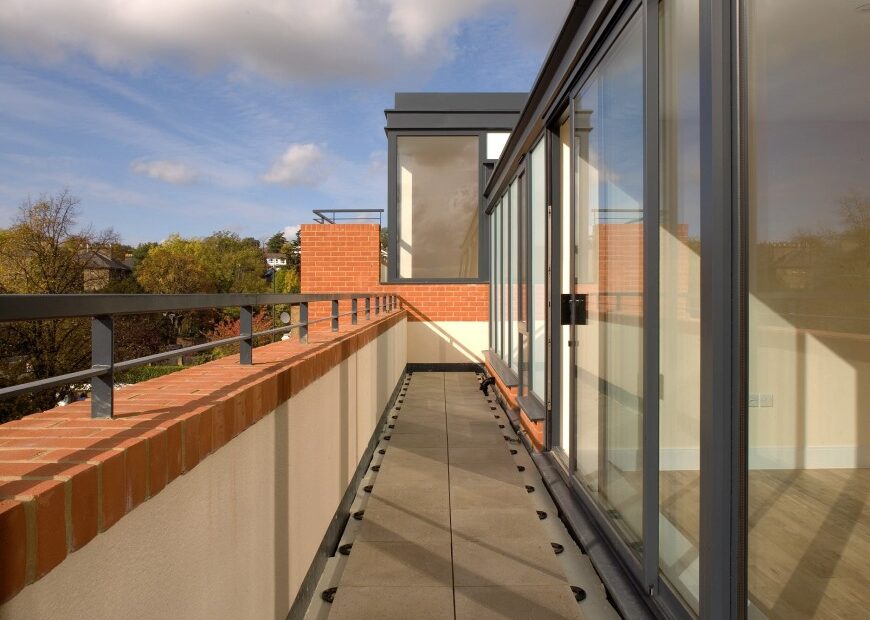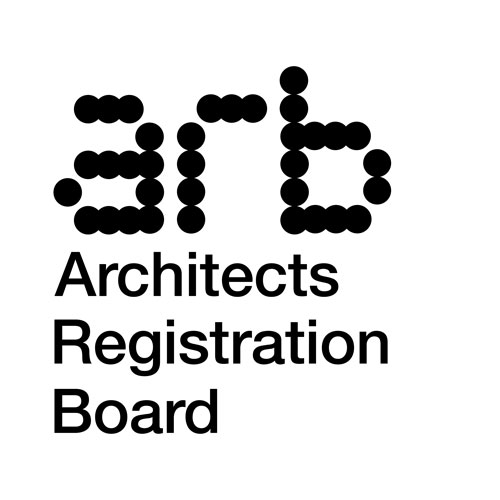Following early feasibility studies we arrived at an optimum number of fourteen, two bedroom flats based on Merton Council’s density standards and the desire to maximise the benefits for the Sea Cadets and the developer. The limited size of the site dictated that we provide underground car parking which, after consultations with the Council’s traffic engineers, we decided should be accessed via a car lift. This lift has a landscaped roof so that when closed is as inconspicuous as possible.
The flats are at the upper end of the market with a high standard of fittings and finishes and the two penthouses enjoy panoramic views across South-west London.
With the support of the Local Planning Authority the design of the block is intended to reflect patterns of development in the locality, specifically the substantial late nineteenth century houses in surrounding streets, and to reinterpret them in a contemporary way. The materials chosen for the exterior, brick and reconstituted stone, are durable and the way the building is detailed is intended minimise maintenance costs and to keep the building looking beautiful over many years.
This was completed during the hardest period of the last recession, selling all 14 apartments within its first year.
- Location: Worple Road, London
- Client: MWL Developments
- Contractor: Acorn Groundworks






