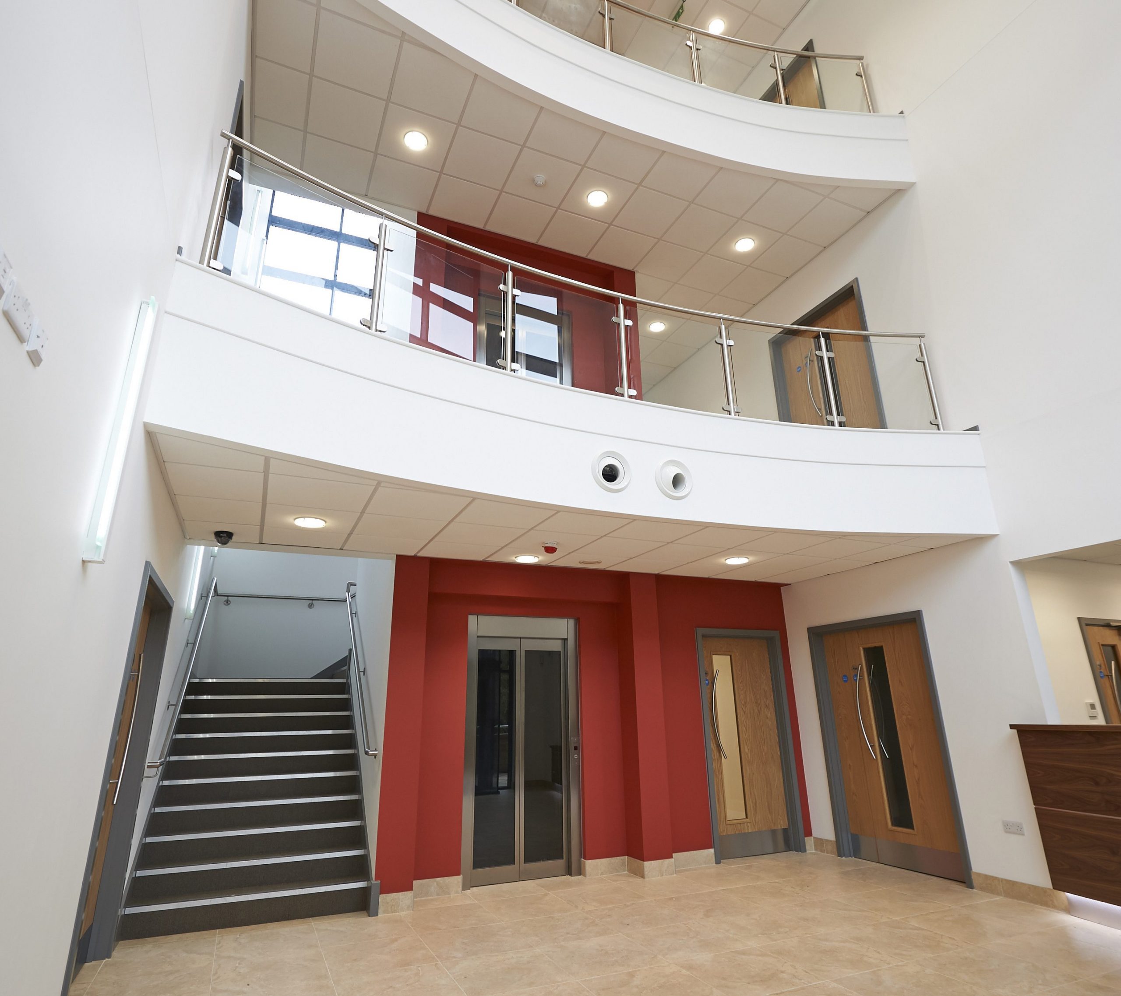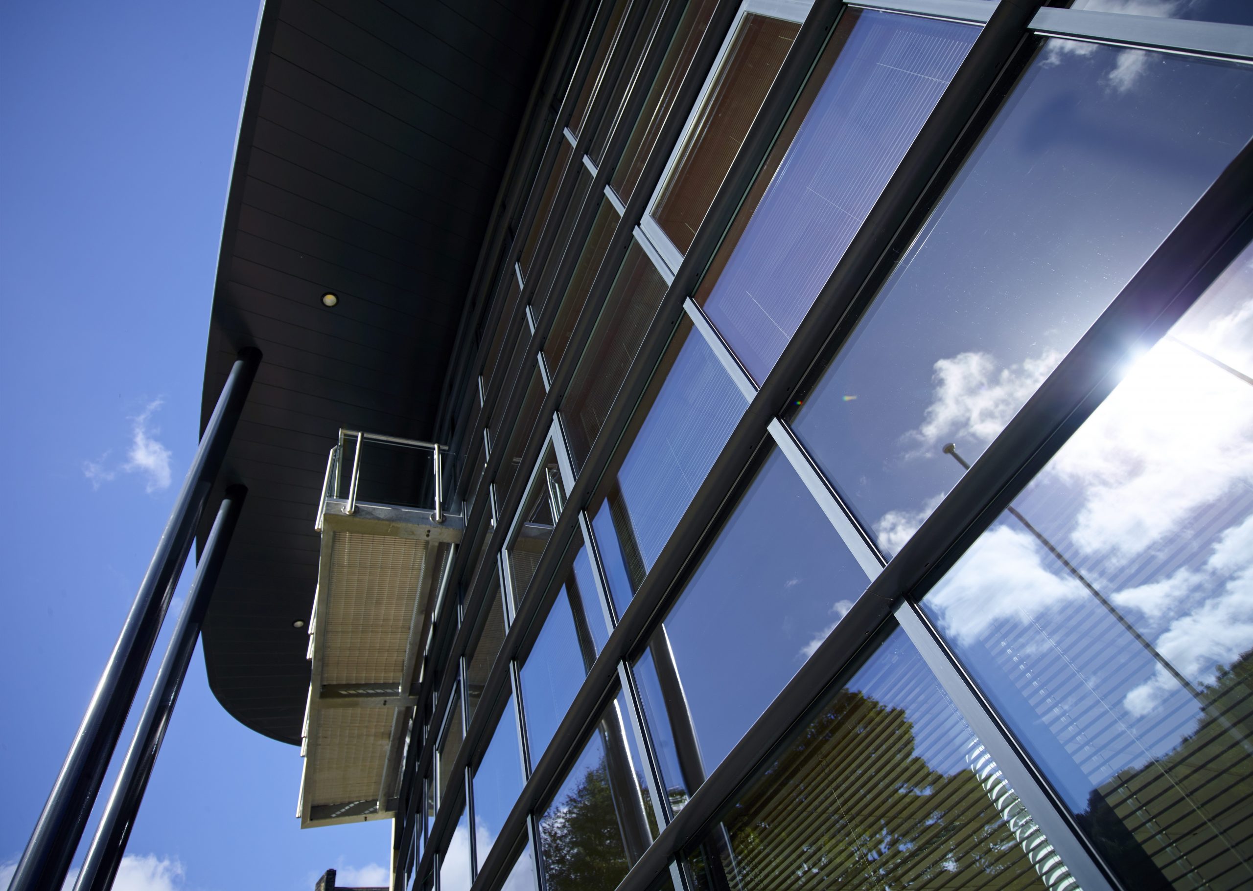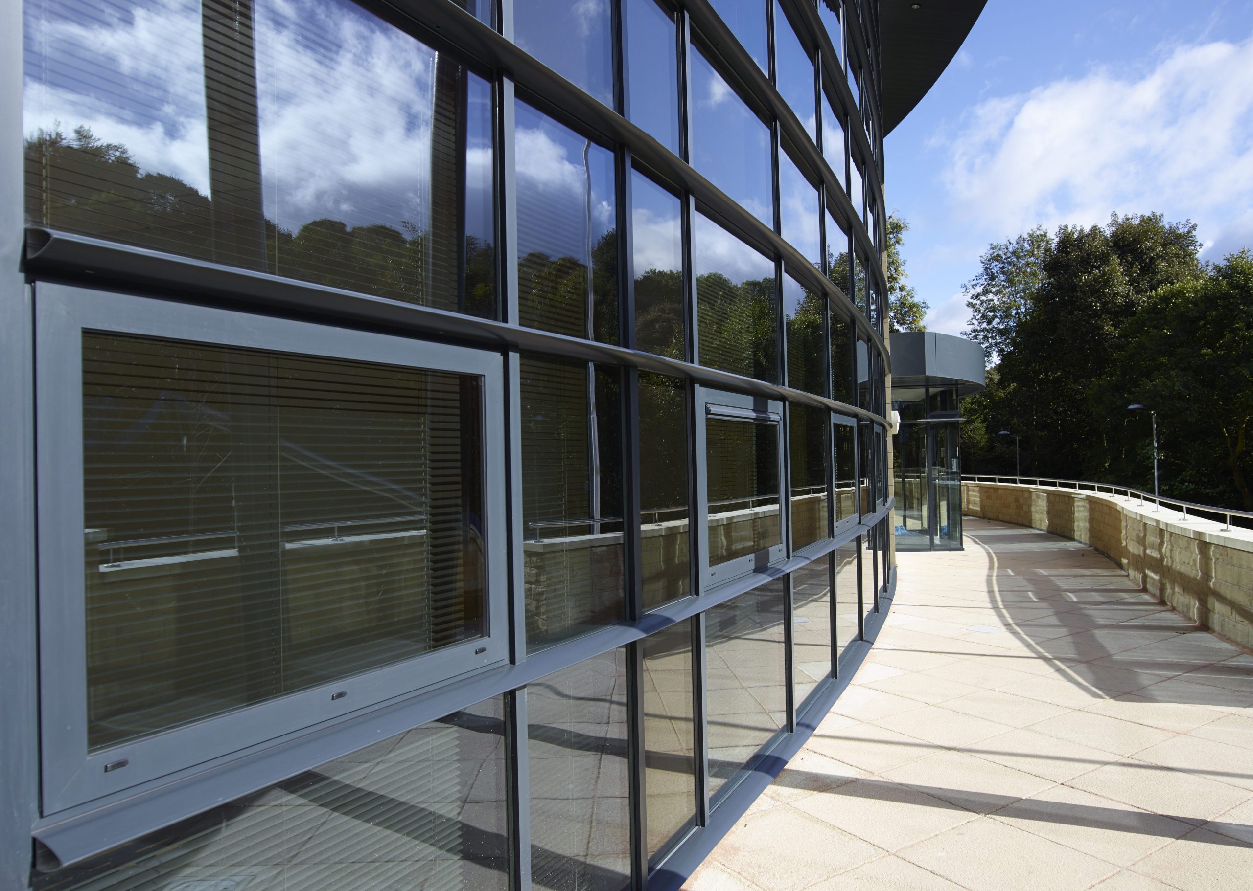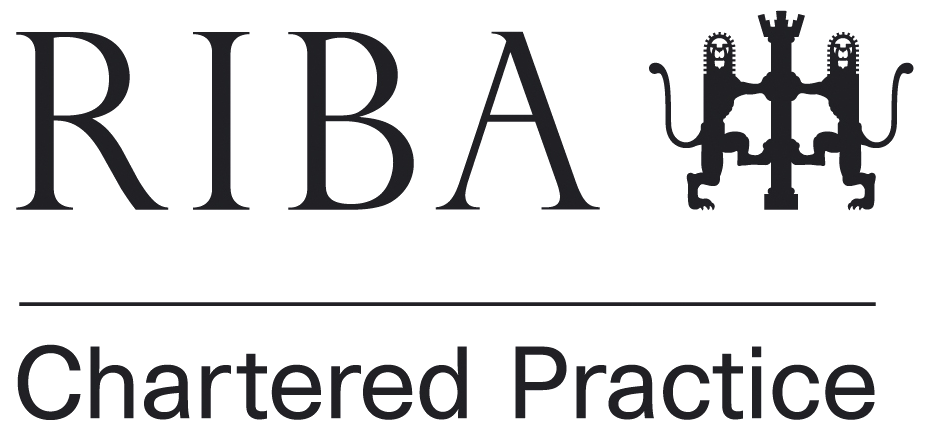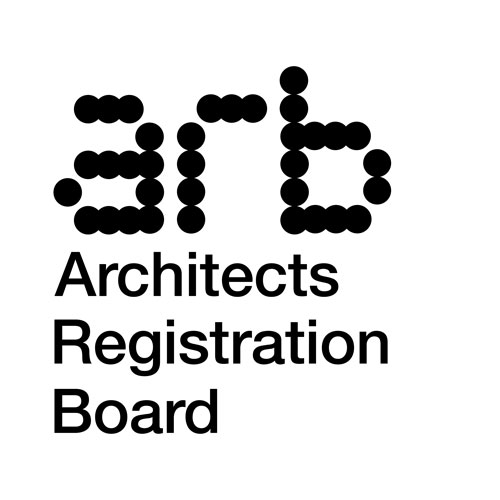The new office development provides James Durrans and Sons Ltd with a contemporary, efficient and highly functional building of strong architectural merit.
Designed inline with unique site constraints, the building utilises significant level changes across the site to minimalise its built footprint whilst maximising the gross internal area for client use. The office is spread across four floors, (basement, lower ground, upper ground and first floor) and can be accessed from Saville Lane at upper ground floor level, or from the development car park at lower ground floor level or via the basement.
Materials used are high-quality and enhance the aesthetic outlook of the site, providing a building of significance within Penistone. Materials include – smooth and pitch faced Ashlar stone, feature curtain wall glazing, a raised seam roofing system and exposed feature structural steel. The materials tie in with the contemporary building concept and design, and delivers a building of the highest quality that both stands out in its location, whilst being contextually appropriate.
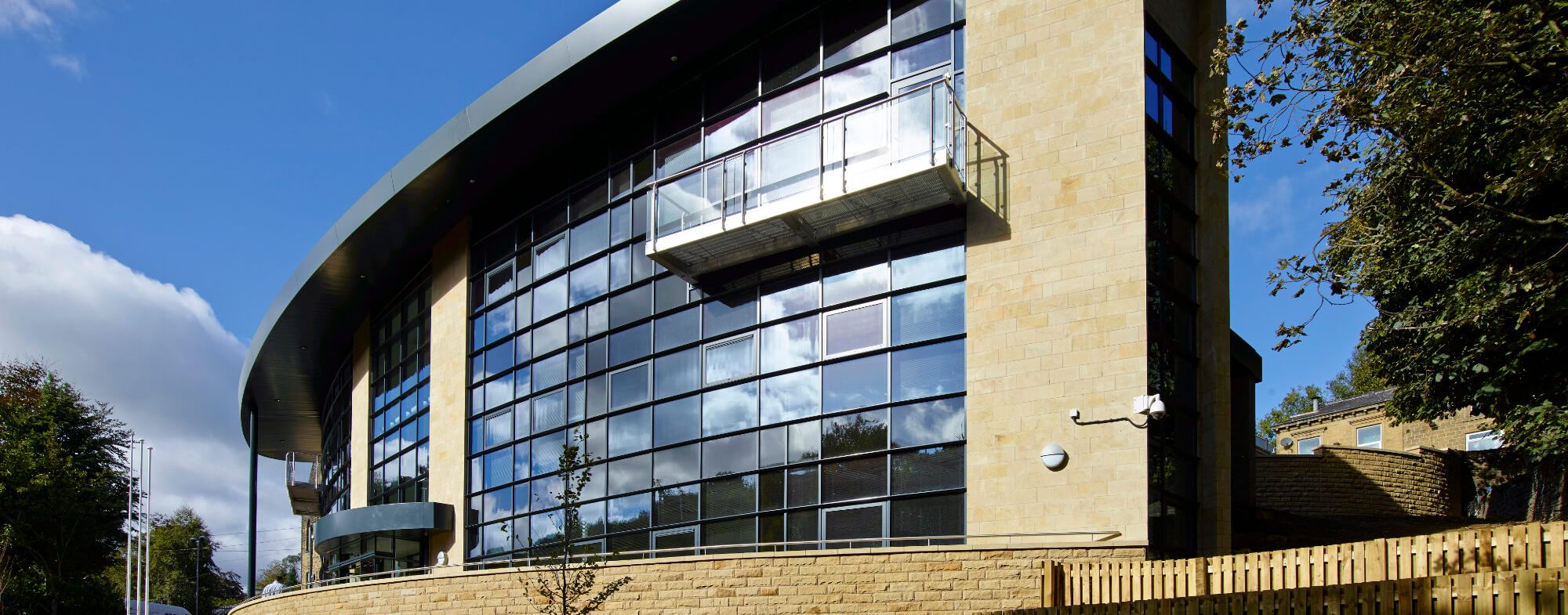
- Location: Thurlstone, Penistone
- Client: James Durrans & Sons Ltd
- Contractor: JF Finnegan
- Engineer: JPG Engineering
