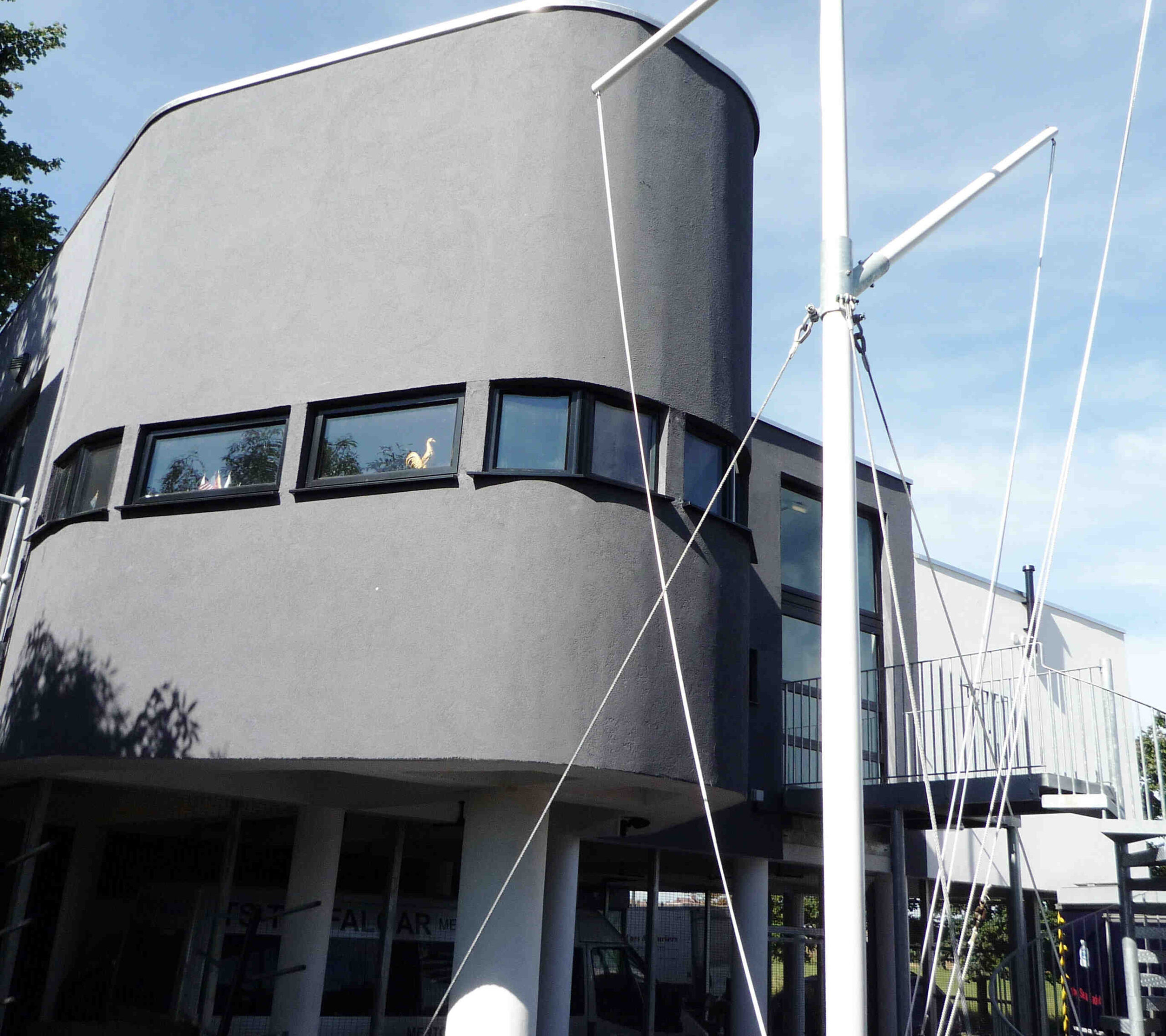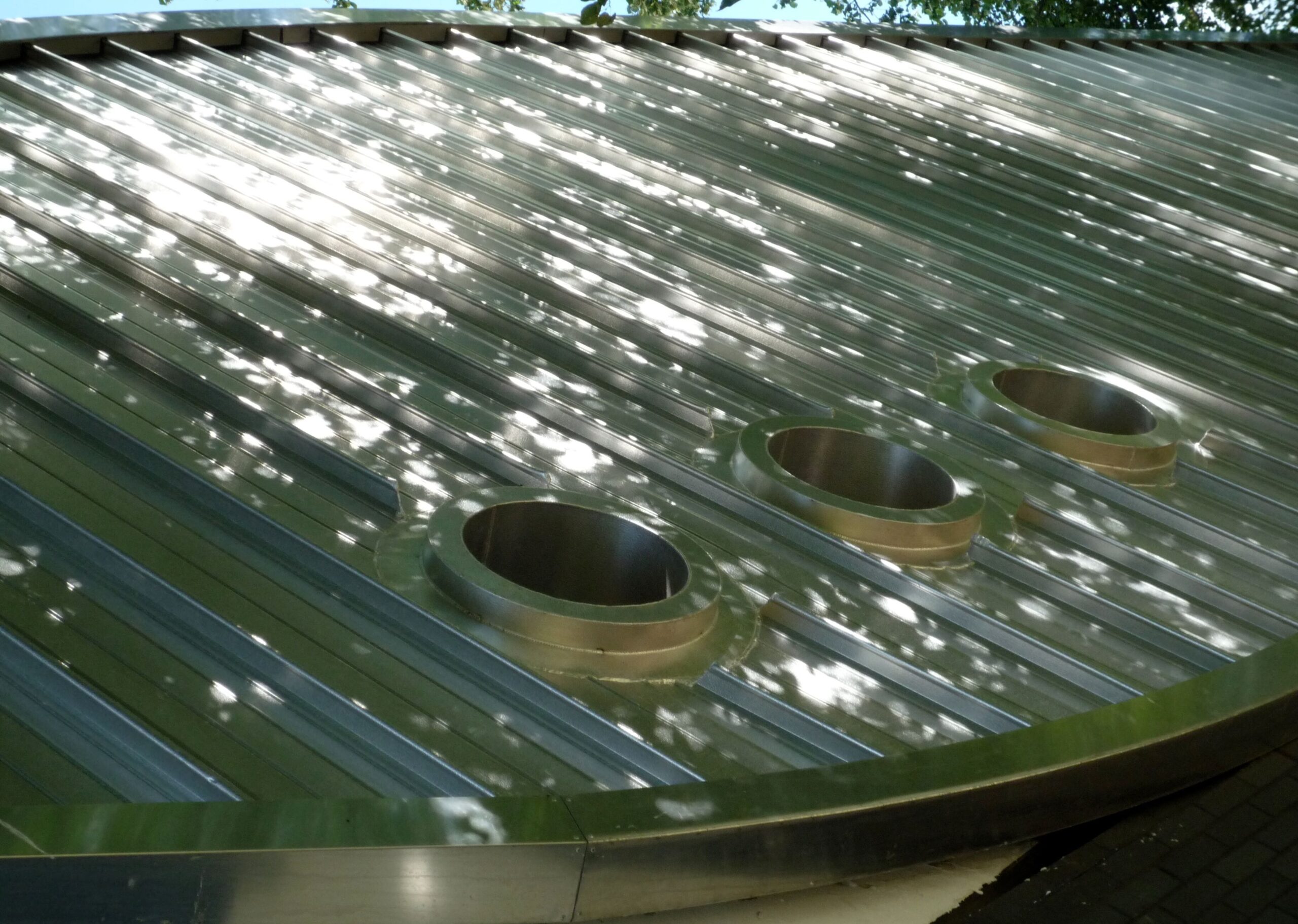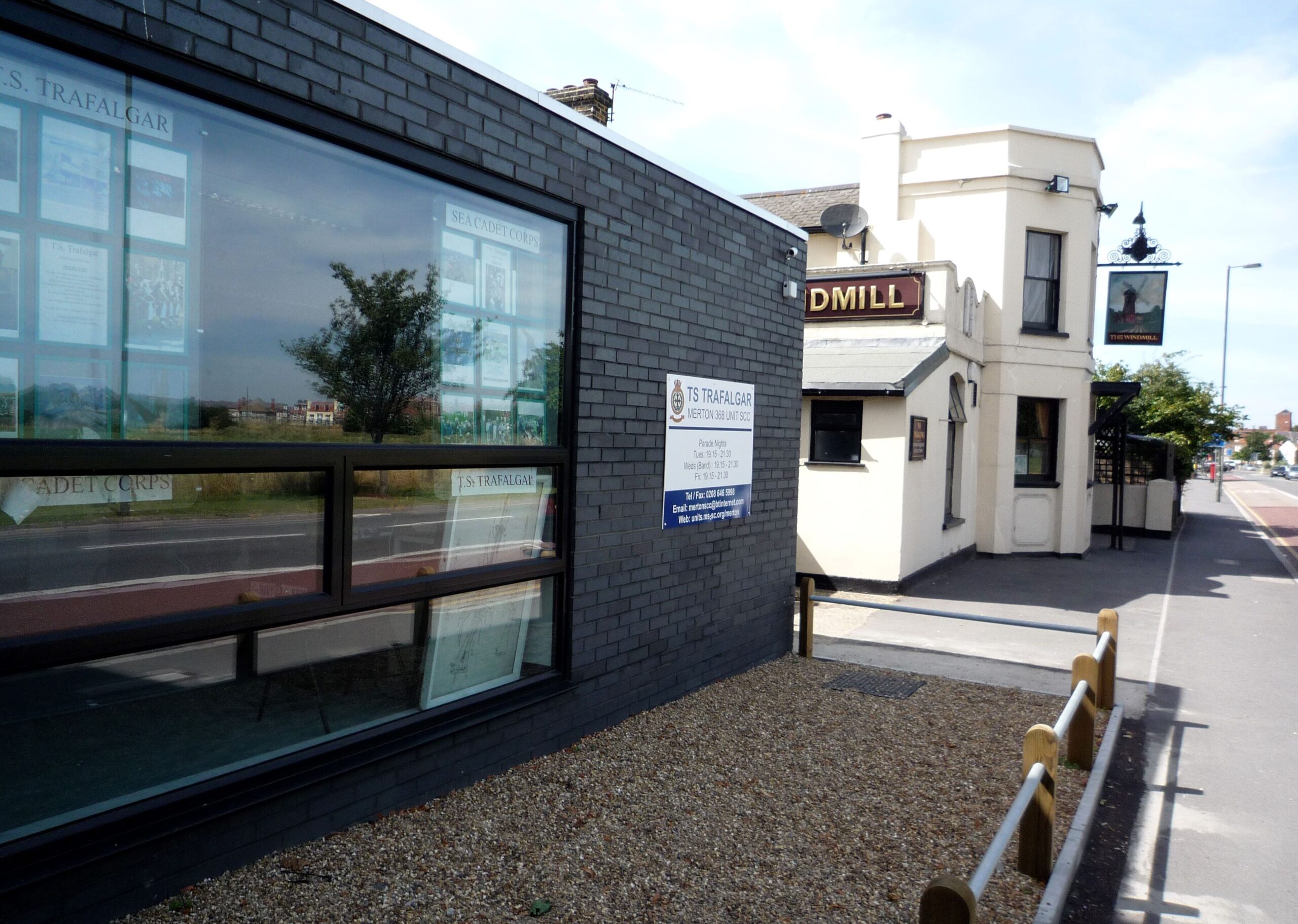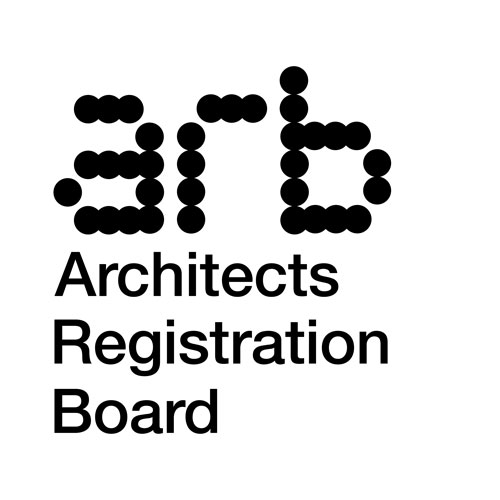In 2005 we started working with the Sea Cadets organisation and, as part of development package with ML Developments we designed a new Sea Cadet Hall, TS Trafalgar , for the combined Mitcham and Wimbledon Sea Cadet Corps.
The site was small in area but overlooked Mitcham Common on one side and a recreation ground on the other, which is ideal for outside sports and activities. The size of the site and the need for a larger building to accommodate the combined unit meant that it was necessary to demolish the existing single storey Hall and replace it with a new two storey building. Because of the open aspect to both sides the planners wanted the maximum amount of transparency across the site and we therefore arrived at a solution where the majority of the accommodation was located at first floor sitting on columns over a boat storage and minibus parking area. This also allowed enough room for a small outside parade ground with a new mast.
The new accommodation includes a main hall (the deck), four classrooms, a bar (the ward room), offices and a command point allowing observation of the activities on the Common. Ancillary accommodation includes toilets, showers and stores. The deck has a generous ceiling height which allows sufficient room internally for ball games. The bar/servery is double sided, opening onto the deck, and the ward room allowing the building to earn income from the wider community for functions.
Because of the Sea Cadet’s nautical traditions and as the building’s function has many of the aspects of a ship it was thought to be appropriate to give the building a nautical feel both in the use of materials such as the metal cladding to the hall but also in the borrowing of ship’s iconography such as porthole windows and interpreting the ward room as a prow.
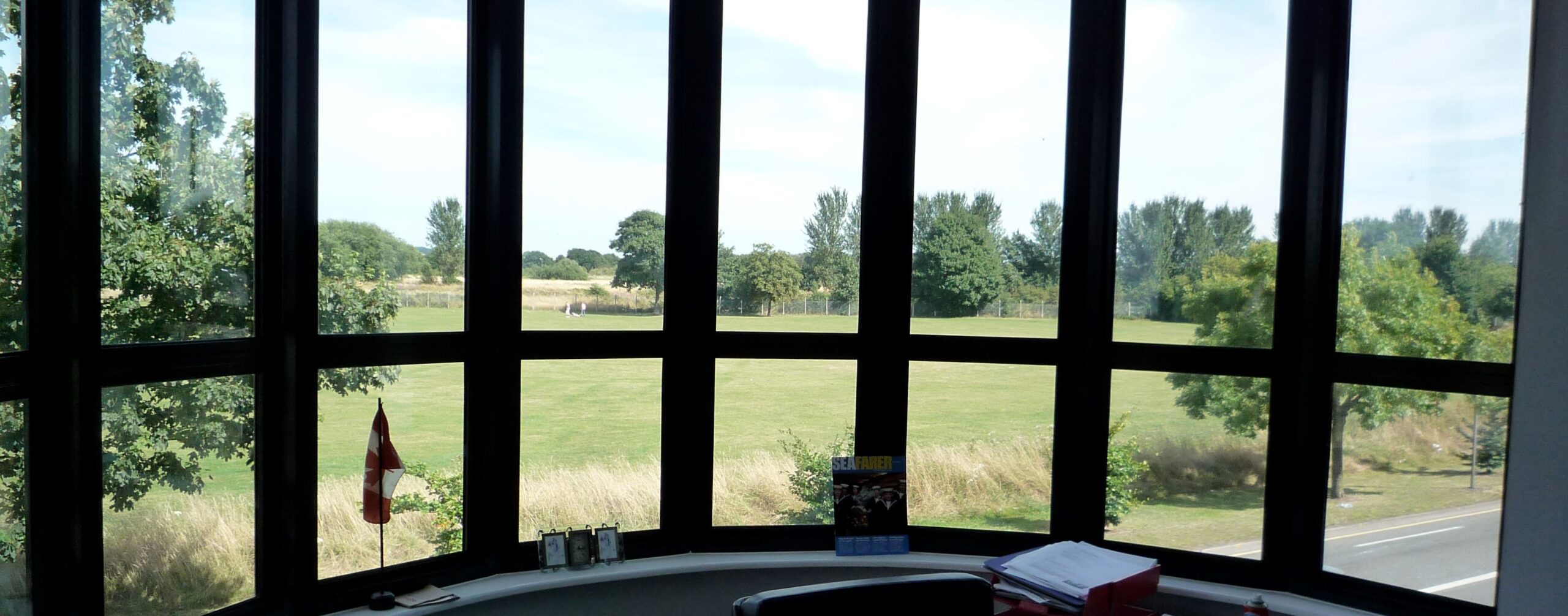
- Location: Common West, Mitcham
- Client: MWL Developments
- Contractor: Acorn Groundworks
- Engineer: Benton Setterfield
