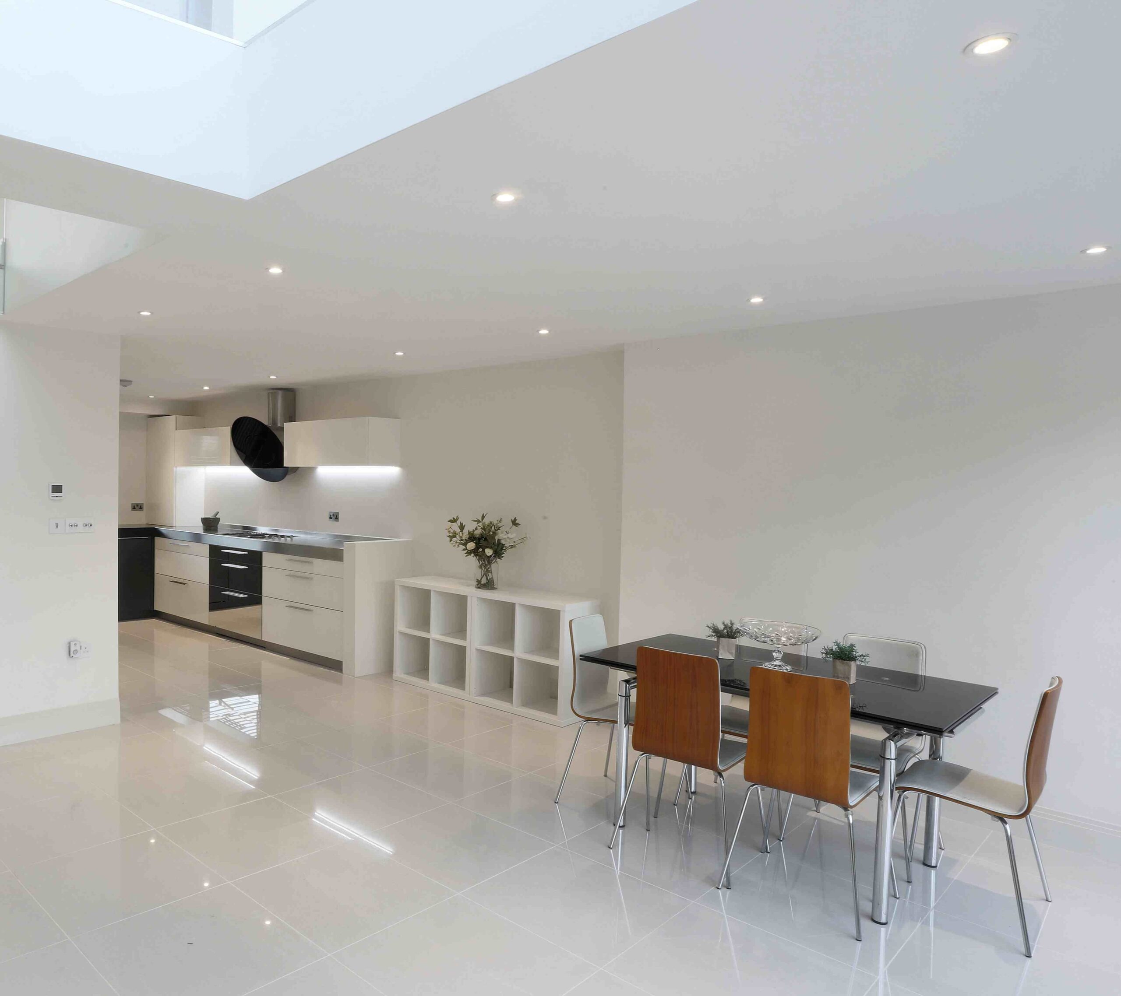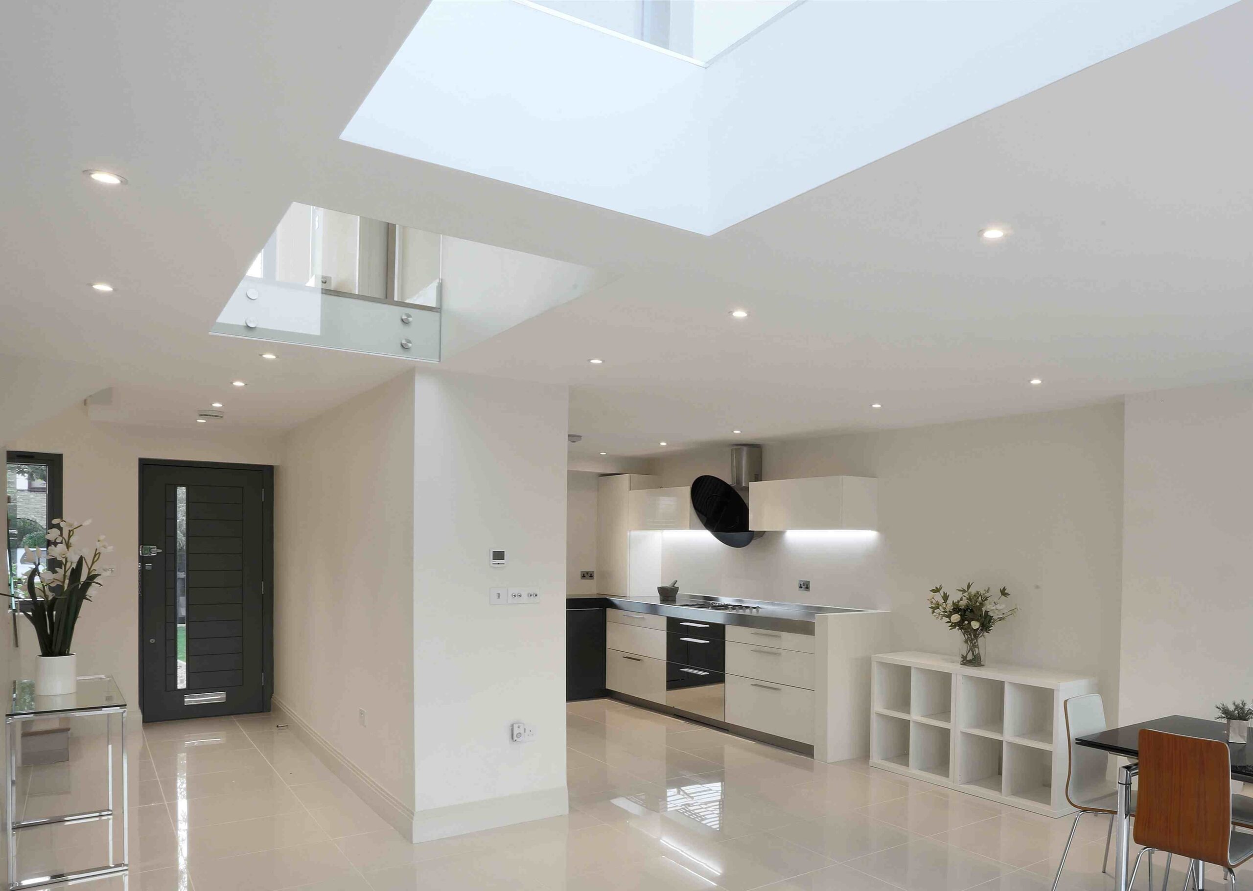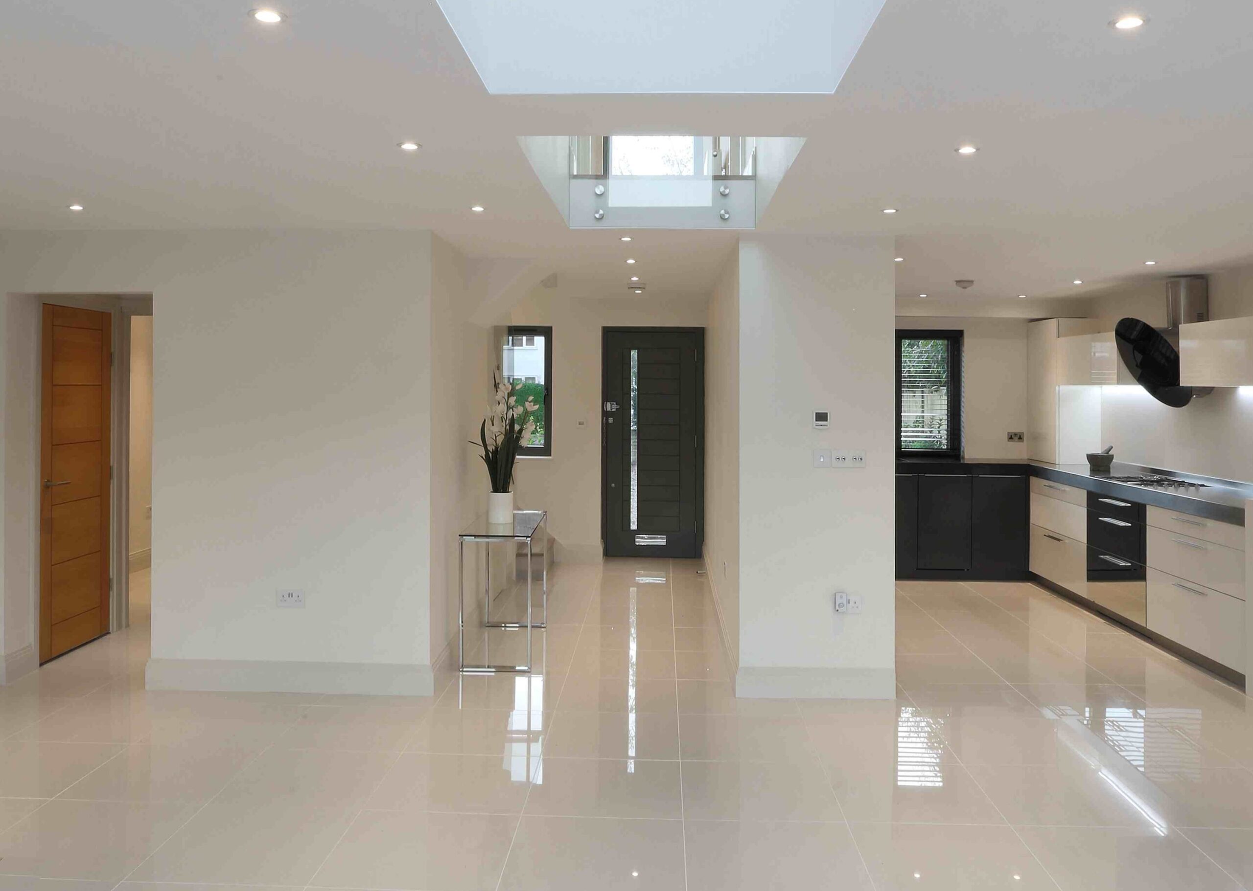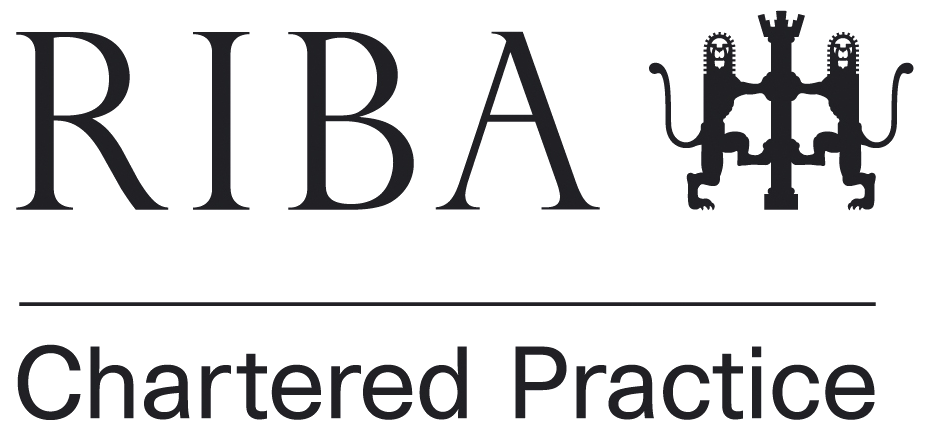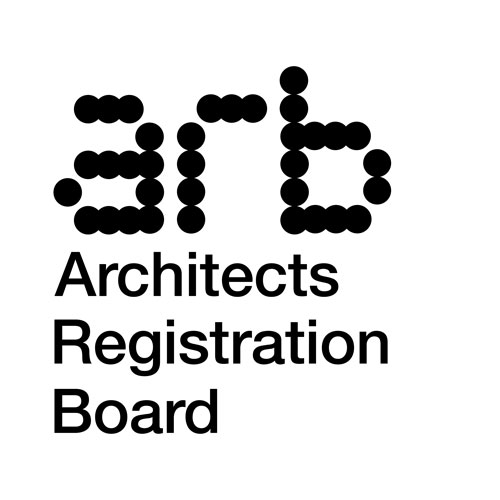Reconstructed house in Barnes
We designed and delivered a rebuilt house in Barnes, south-west London. The house replaces an existing, end of terrace property which was structurally unsound. The new building continues the line of the terrace and reinterprets the existing buildings in a contemporary way.
The accommodation includes a large open plan living area, a ground floor study/bedroom, three further bedrooms, all with en-suite shower rooms and a family bathroom. The design increased the accommodation of the original house by providing two additional bedrooms and bathrooms.
The architect designed transparencies through the house. These are created both horizontally and vertically through a central spine with architectural voids, roof lights and aligned windows.
- Location: Barnes Avenue, London
- Client: JSV Estates
- Contractor: Skylight Conversions
- Engineer: Bermingham Consulting
