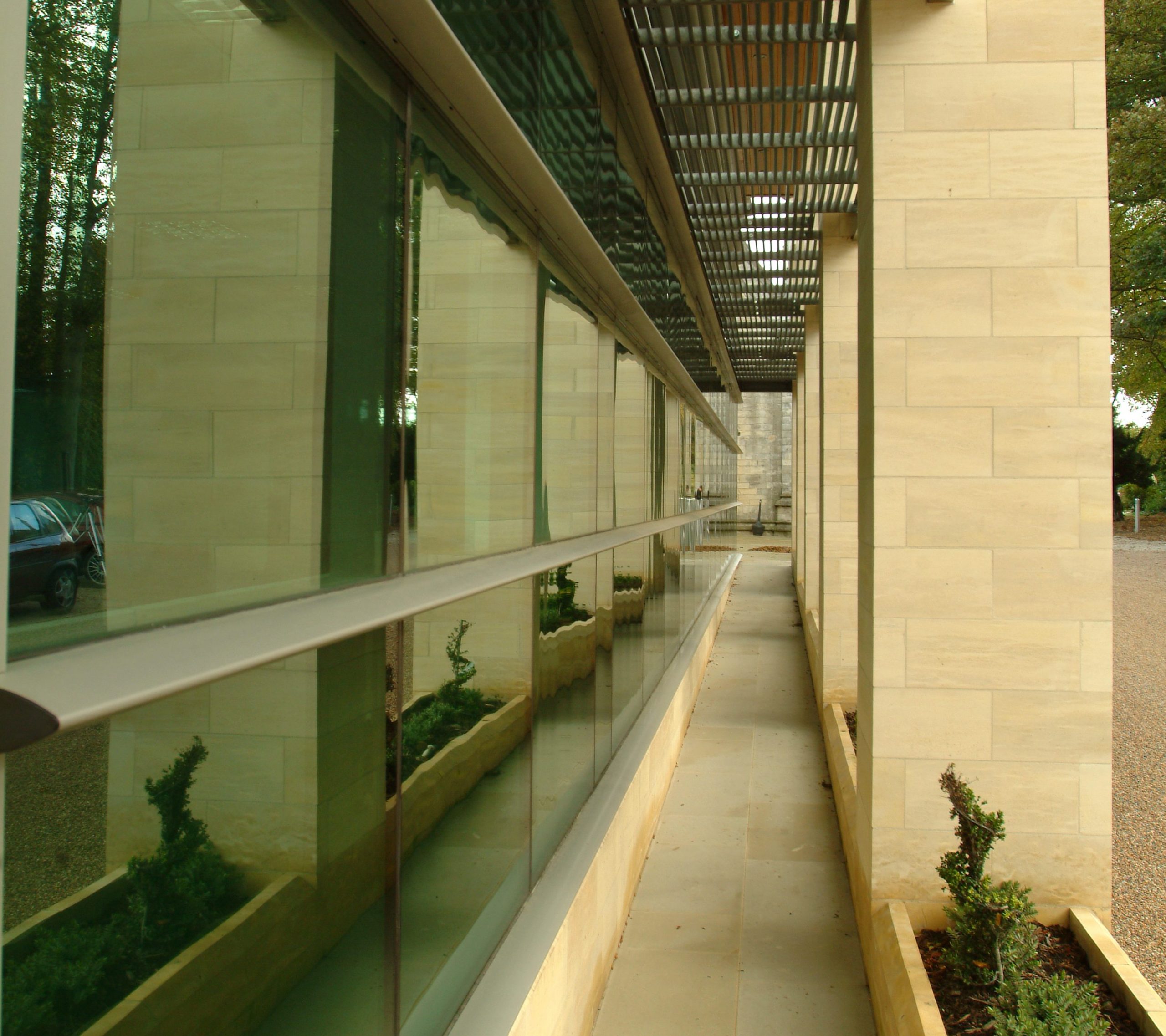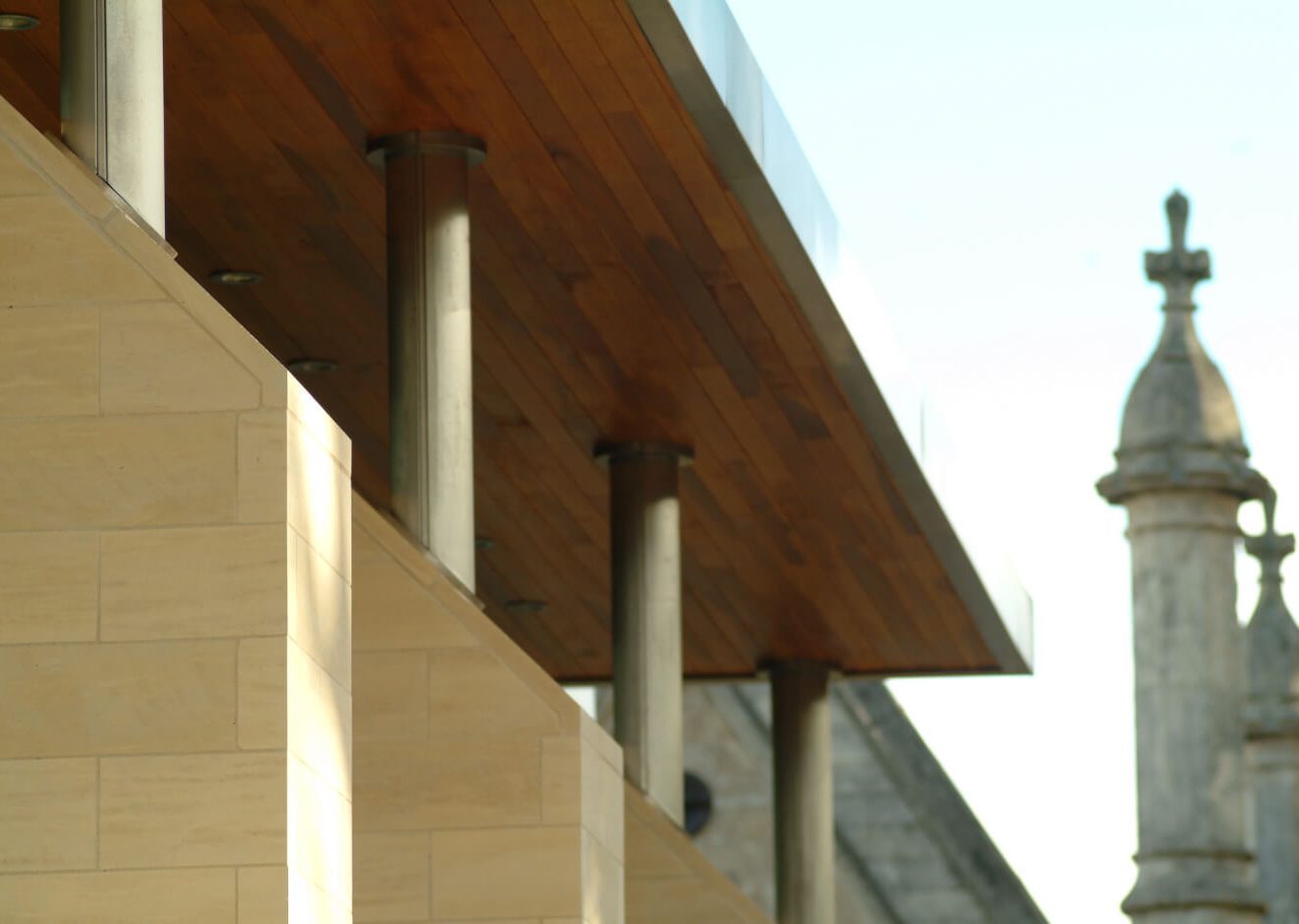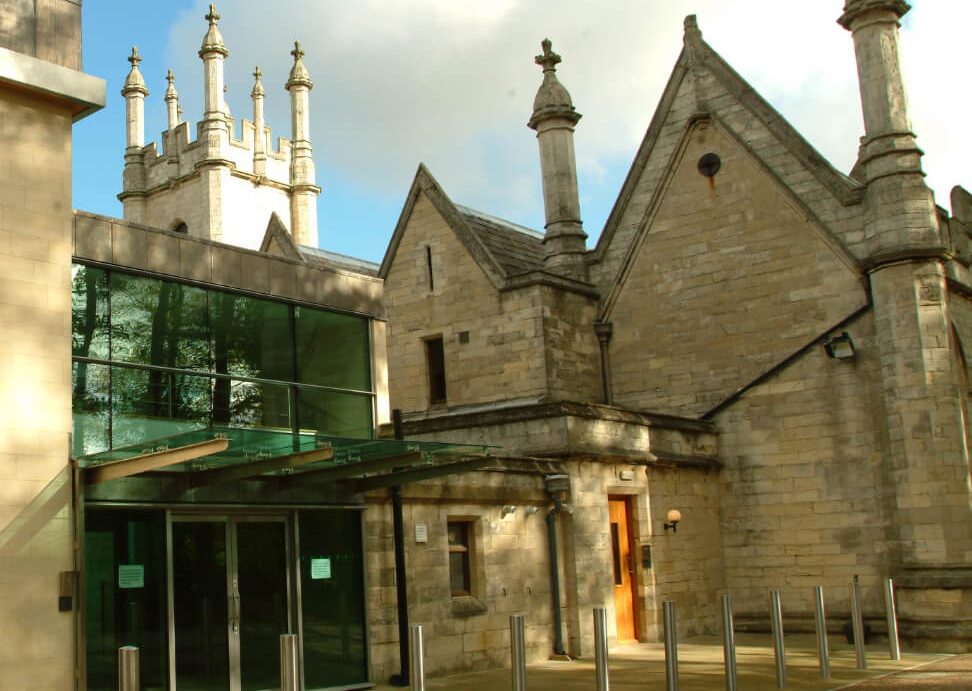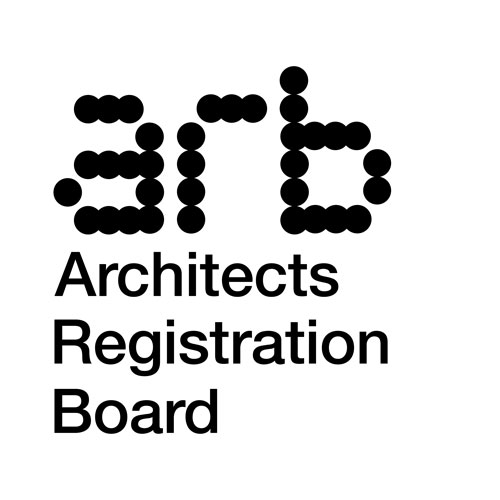The scheme comprises of a 15,000 Sqft Prestige Office Development linked to an existing Grade 2* listed building. Constructed using smooth faced Ashlar stone work, stainless steel frame horizontal curtain walling and composite panels. The entrance space included a bridge walkway and stone floor with a planar glazed wall. Brise Soleil walkways surround the perimeter with oak boarding and inset down lights.
This project has received a Civic Trust Award and lighting award.
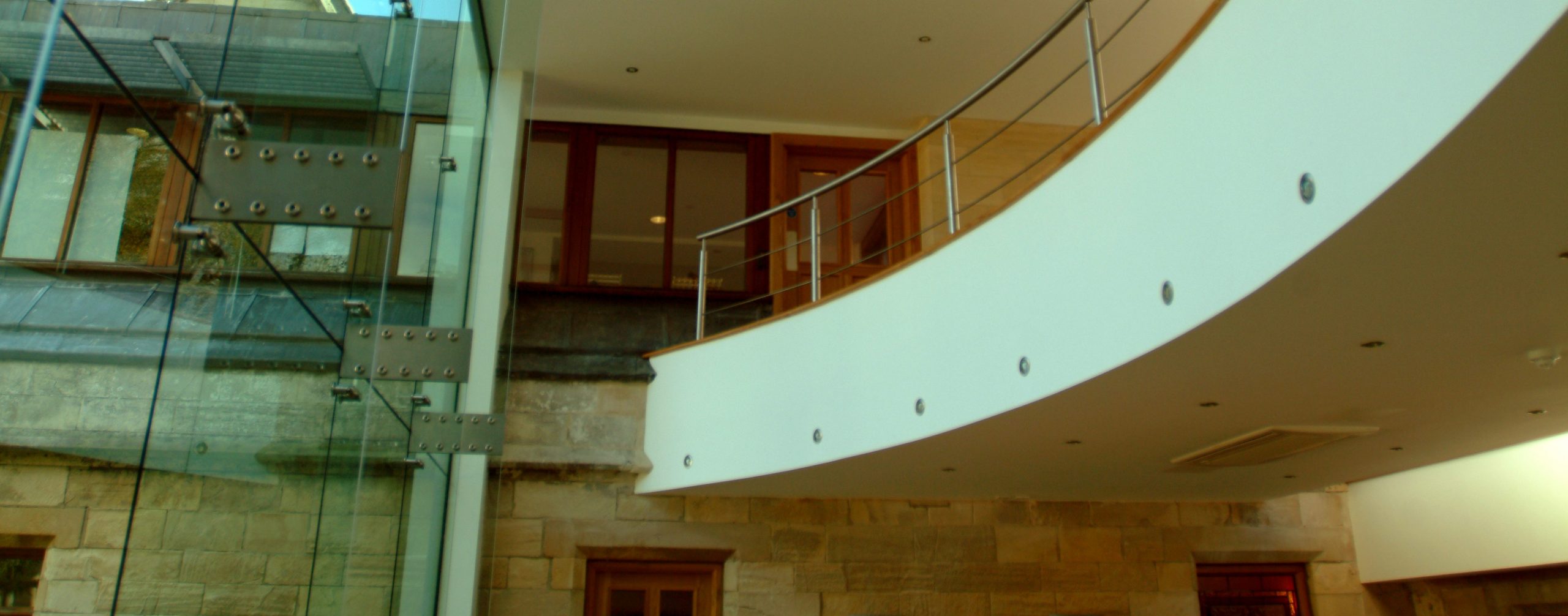
- Location: Aberford Leeds
- Client: Masternaut
- Contractor: Thistle Construction
- Engineer: Booth King Partnership
