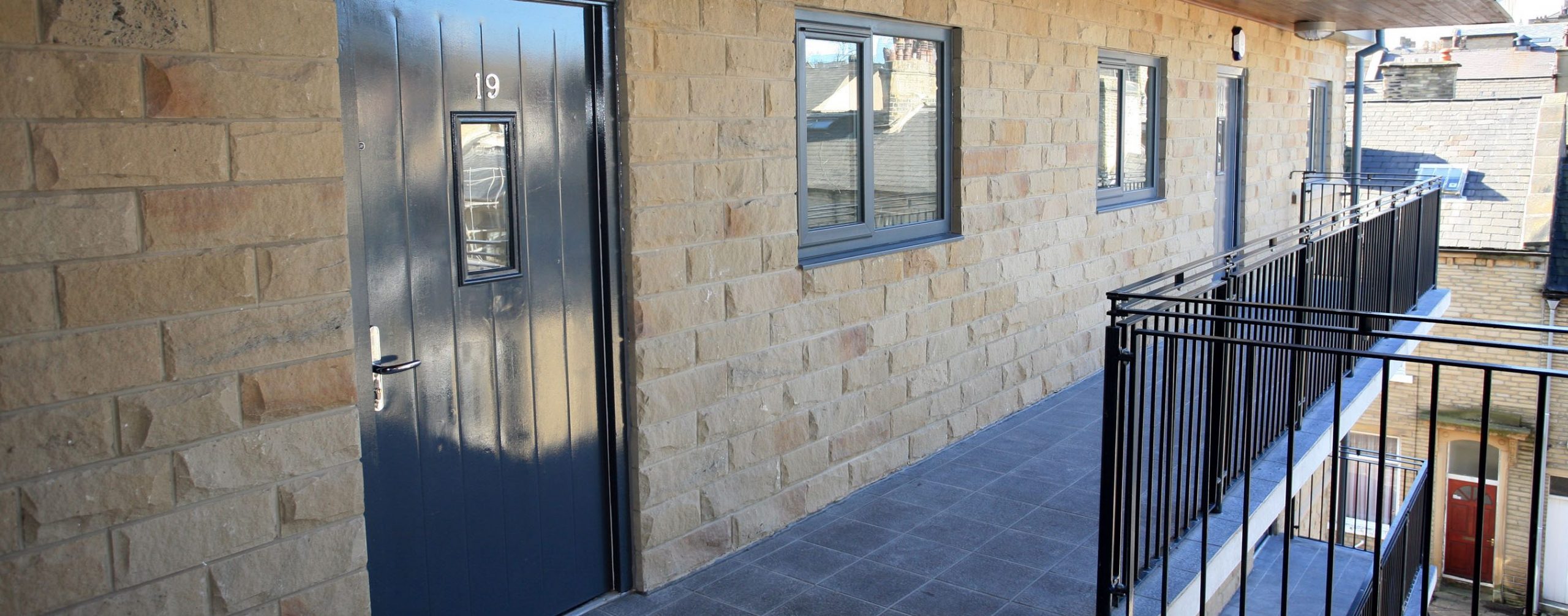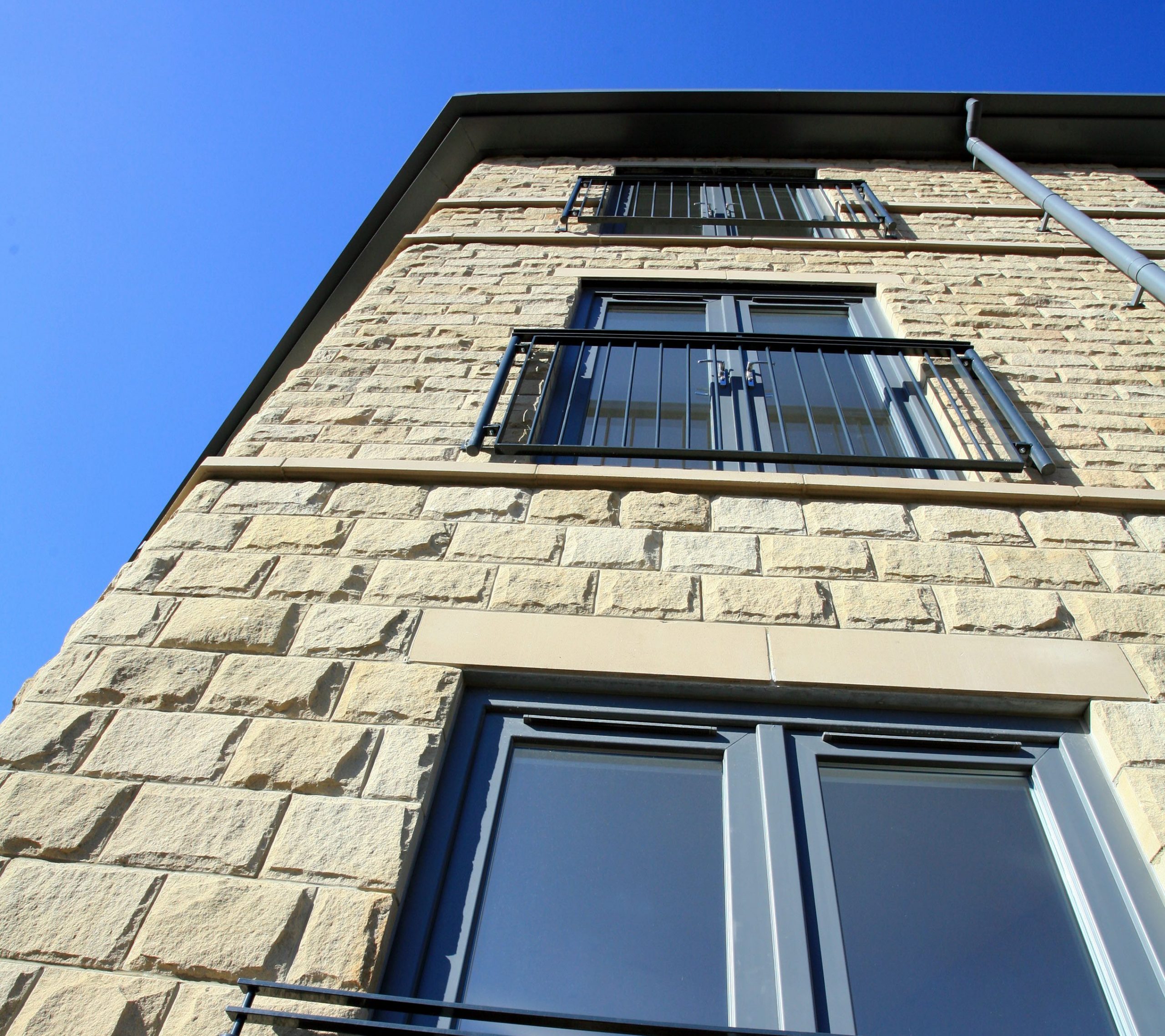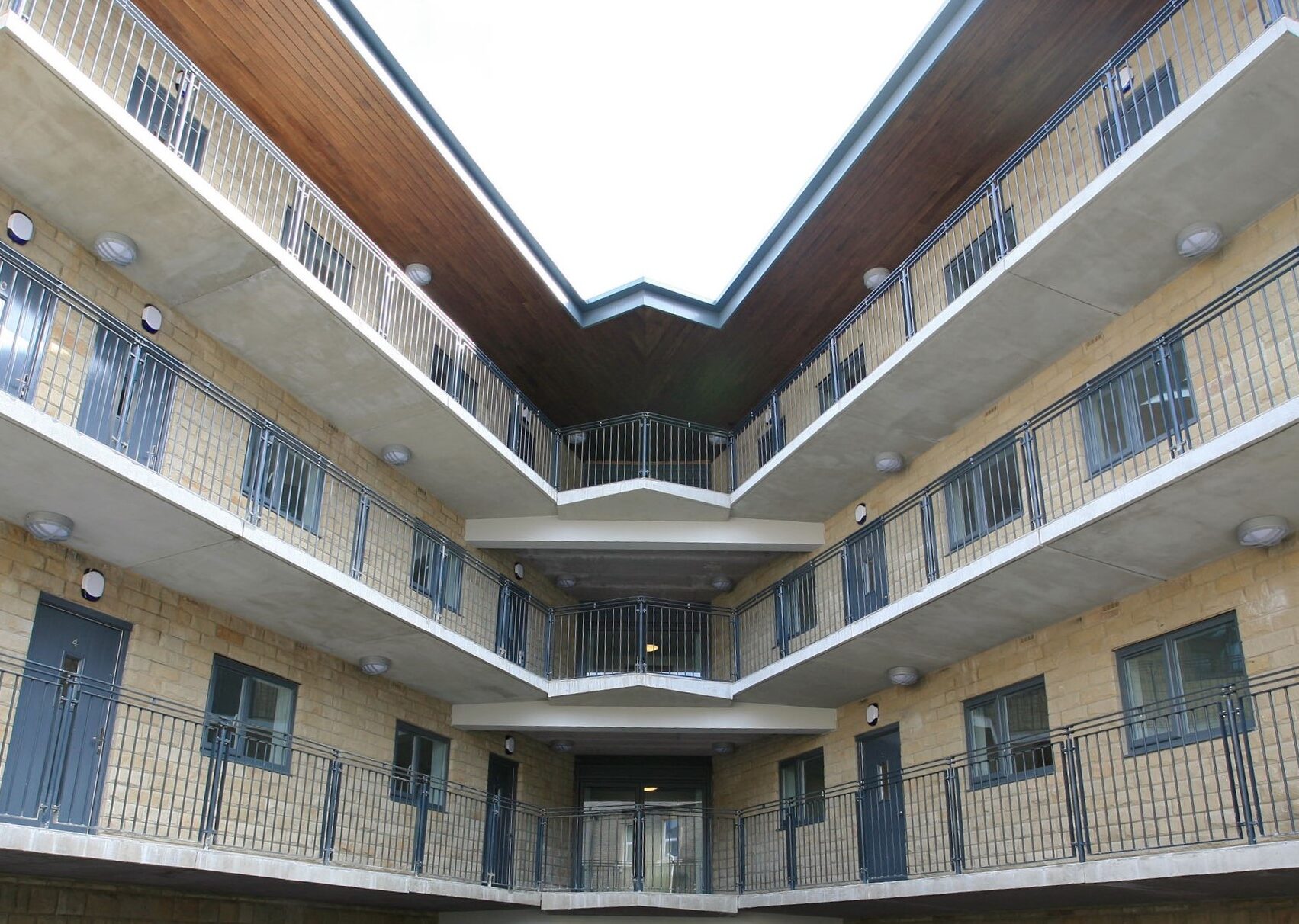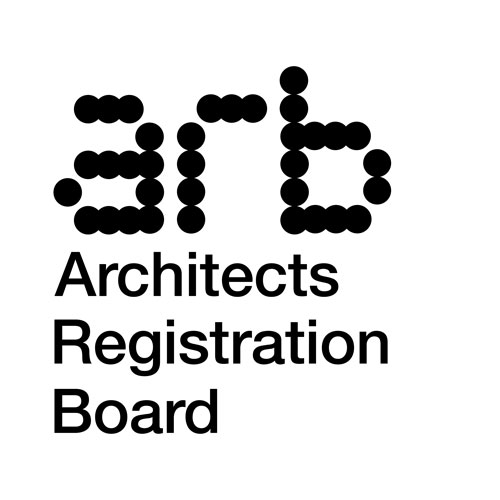Located in Halifax town centre the scheme involved a development of 22 quality apartments. Stone and slate were used in the design to compliment the surrounding buildings..
Due to the triangular shaped plot of land and to make best use of the site area, a ‘V’ shape was used for the building footprint. This increased the external wall space allowing more room for windows, creating a brighter more open feel to the apartments. The design also allowed for an enclosed parking area at ground level.

- Location: Prescott Street Halifax
- Client: CFK Developments
- Contract Value: £1,100,000
- Contractor: Ricert
- Engineer: Booth king Partnership






